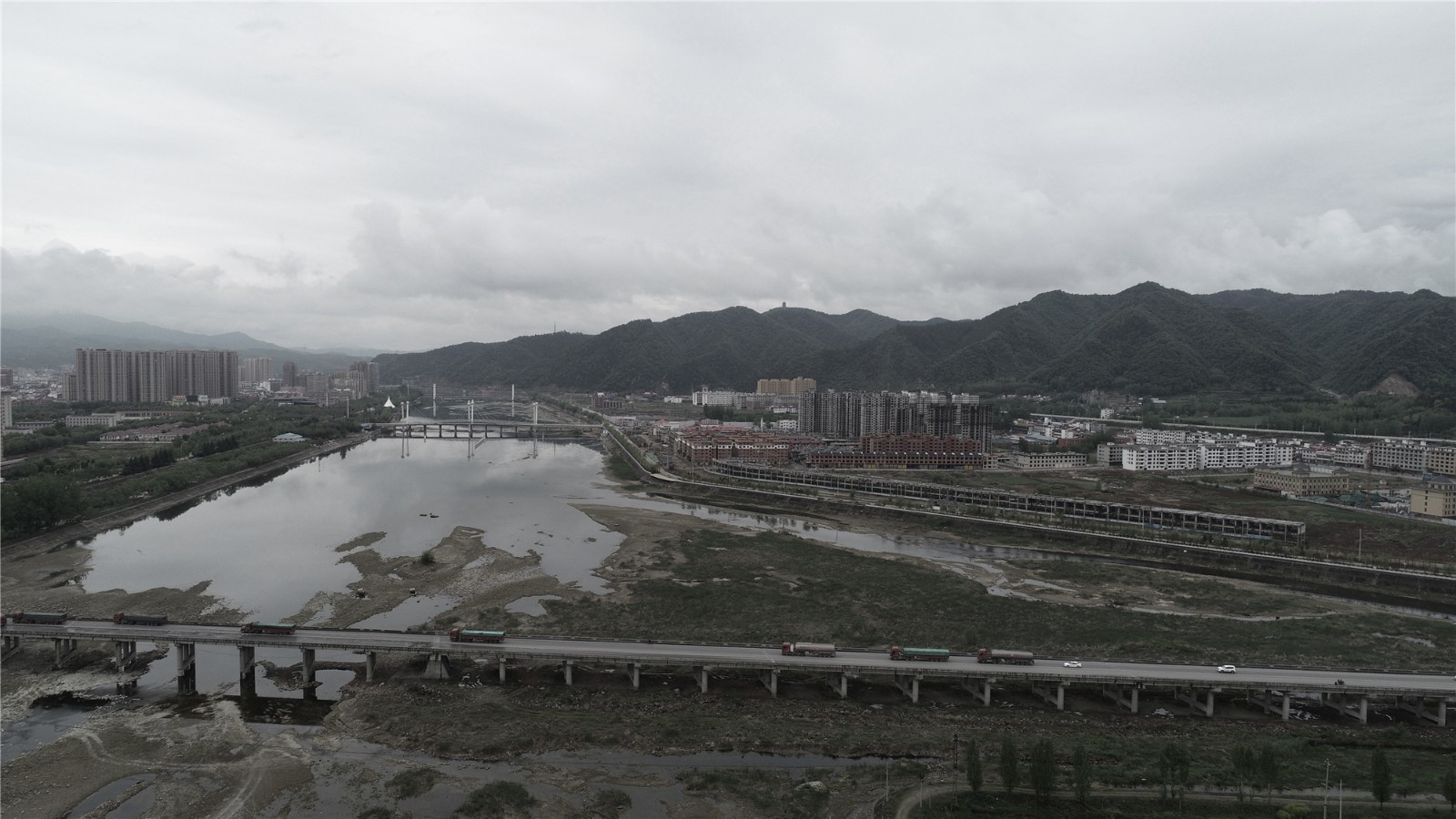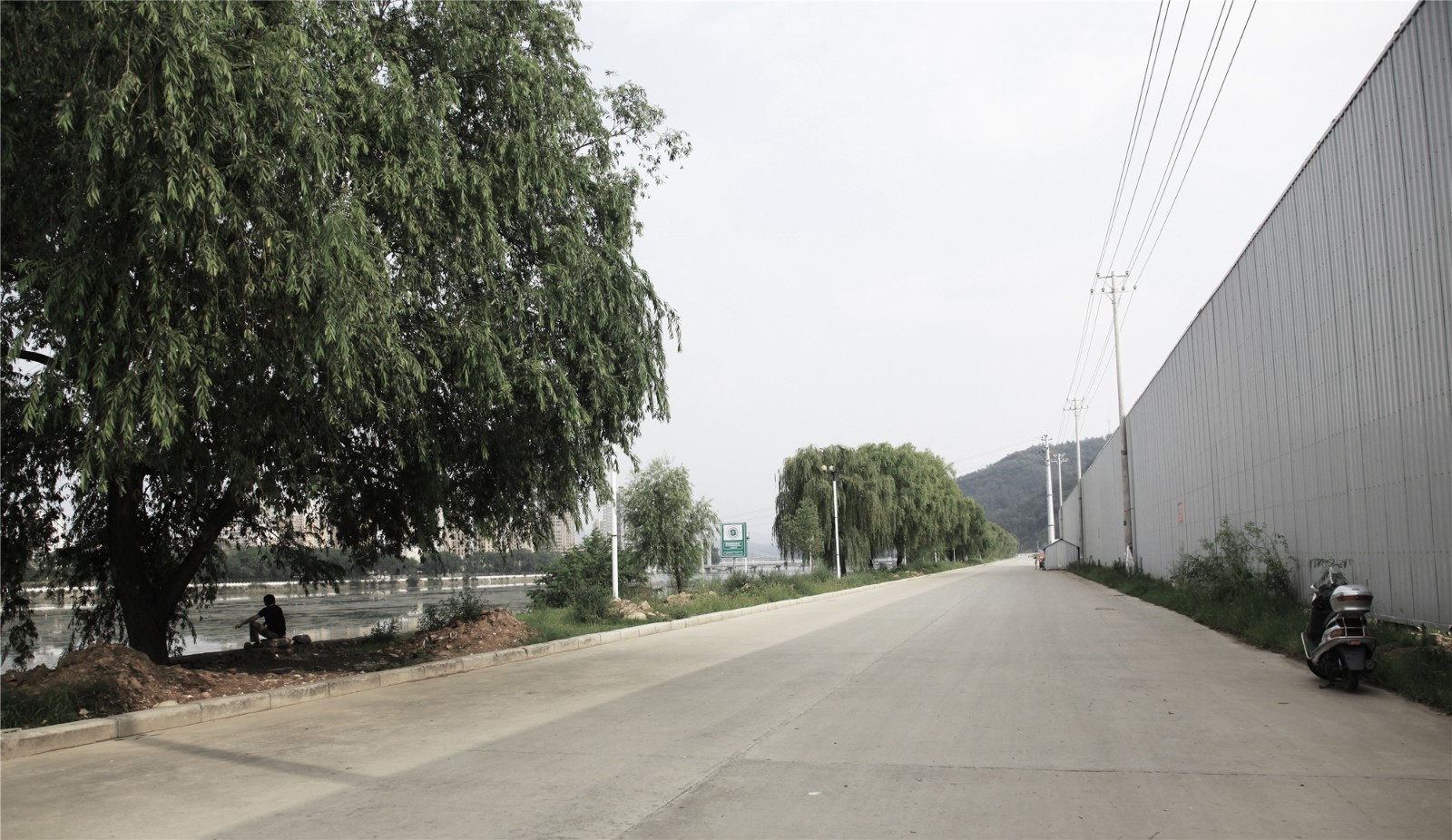河南西峡鹳河生态文化园景观设计 | 同济设计TJAD
-
项目名称:西峡鹳河生态文化园景观工程
-
项目地点:河南省南阳市西峡县鹳河西岸
-
项目规模:30.4万㎡
-
设计公司:
-
委托方:西峡县住房和城乡建设局
-
建成时间:2017-01-18
-
图片来源:曾健
项目概况
Project overview
鹳河生态文化园位于河南省西峡县城区鹳河西岸,北起封店桥,南至仲景大道桥,西侧为寺山公园及规划居住用地,东与中心城区隔河相望,总长度约5800米,总规划设计面积约30.4万平方米。
Stork river ecological and cultural park is located in the West Bank of stork River in Xixia County, Henan Province. It starts from Fengdian bridge in the north, ends at Zhongjing Avenue Bridge in the south, with Sishan Park and planning residential land in the west, and faces the central urban area across the river in the East. The total length is about 5800 meters, and the total planning and design area is about 304,000 square meters.

▲项目区位图
西峡县因发现大量恐龙遗迹而闻名,鹳河因多鹳鸟栖息而得名。场地北段为破旧的石堤和土堤,防洪标准低,严重威胁人民安全,加之缺乏整体规划,绿地布局散乱,缺乏连贯性、整体性,严重影响城市形象,为保护人民的生命财产安全、修复鹳河生态环境、提升城市形象,西峡县委、县政府决定建设鹳河生态文化园。
Xixia county is famous for the discovery of a large number of dinosaur remains, and the Stork River is named for the stork habitat. North the section for the old stone and earth embankment, flood control standard is low, a serious threat to people's safety. And the lack of overall planning, green space layout is scattered, the lack of consistency and integrity, seriously affect the image of the city. To protect people's lives and property safety, repair the stork river ecological environment, improve the image of the city and XiXia the county, the county government decided to build a stork river ecological culture.

▲鹳河生态文化园实景 © 同济大学建筑设计研究院(集团)有限公司-曾健
项目难点
Project difficulties
1.如何梳理城市、山水、河道与人的关系?
2.如何处理行洪安全与景观建设的矛盾关系?
3.如何整合散乱的绿地,贯通慢行系统?
1. How to sort out the relationship between cities, mountains, rivers and people?
2. How to deal with the contradictory relationship between flood discharge safety and landscape construction?
3. How to integrate the scattered green space into the slow-moving system?

▲场地原貌 © 同济大学建筑设计研究院(集团)有限公司-曾健
设计定位
Design positioning
设计以场地生态脉络和西峡文化脉络为线索,以缝合城市、提高防洪能力、生态修复为出发点,尊重并保留场地内的树木与河道生态系统,实现慢行系统的贯通、将西峡文化融合在整个设计之中;梳理城市、山水、河道与人的关系,采用低干扰、经济性的处理手法,使景观作为城市缝合的媒介,完美地镶嵌于西峡山水之间。
Based on the ecological context of the site and the cultural context of Xixia, the design starts from stitching the city, improving the flood control ability and ecological restoration, respecting and preserving the trees and river ecosystem in the site, realizing the connection of the slow-moving system and integrating Xixia culture into the whole design. The relationship between city, landscape, river and people is combed, and the low-interference and economic treatment method is adopted to make the landscape as a medium for city suture, which is perfectly embedded in the landscape of Xixia.

▲平面图与分析图
设计思路
Design ideas
1. 缝合城市、绿道贯通
Stitching up cities and connecting greenways
项目用地被河道分割为两河三岸,行人步行交通不便。本方案通过对散乱的城市绿地进行梳理,整合成为5800米长的贯通绿道,包含自行车骑行道、跑步道和散步道,建设连通河道两岸和三角洲的步行桥,使慢行交通形成连贯的体系,城市绿道得到完善和缝合。此外,慢行景观桥不仅是连接鹳河东西两岸最舒适便捷的慢行通道,也是欣赏鹳河两岸美景的最佳观赏地点。
The project land is divided into two rivers and three banks by the river, and pedestrian traffic is inconvenient. Through combing the scattered urban green space, this plan integrates into a 5,800-meter long connecting greenway, including cycling path, running path and walking path, and builds a pedestrian bridge connecting the two sides of the river with the delta, so as to form a coherent system of slow traffic and improve and sew the urban greenway. In addition, the bridge is not only the most comfortable and convenient way to connect the east and west sides of The Stork River, but also the best place to enjoy the beautiful scenery on both sides of the Stork River.




▲慢行景观桥 © 同济大学建筑设计研究院(集团)有限公司-曾健
2. 生态修复、安全行洪
Ecological restoration and safe flood discharge
保留河堤上的树木及河道内的生态系统,让原有的场地记忆贯穿整个设计中;本次规划设计将鹳河20年一遇的设防标准提高到50年一遇,将北段破旧的浆砌石河堤改为石笼草坡生态堤岸、增大行洪断面、恢复自然河道面貌;洪水位以下不建设影响行洪的建、构筑物,城市客厅设计为上下两级,下级“平洪共用”平时作为亲水平台使用,洪水期可以作为行洪通道。
Preserve the trees on the river bank and the ecosystem in the river, and let the memory of the original site run through the whole design; This planning and design will be the stork River once in 20 years to once in 50 years, the old masonry embankment in the northern section of the stone cage grass slope ecological embankment, increase the flood section, restore the natural river appearance; Under the flood level, there is no construction or structure affecting the flood passage. The urban living room is designed to have two levels, and the lower level “flood sharing” can be used as a horizontal platform at ordinary times, and the flood period can be used as a flood passage.

保留河堤上的树木及河道内的生态系统 © 同济大学建筑设计研究院(集团)有限公司-曾健

剖面图

▲改造前 © 同济大学建筑设计研究院(集团)有限公司-曾健

▲改造后的堤岸 © 同济大学建筑设计研究院(集团)有限公司-曾健
3. 优化布局、亲近河道
Optimize the layout and get close to the river
南段原滨河路紧贴河道,人民活动空间狭小且不安全,而绿带在道路外侧,众多入口把绿带分隔的支离破碎,为有效整合景观绿地,提高河道亲水性并织补城市慢行系统,在符合上位规划的前提下将绿带调整到河边,滨河路设置在绿带外侧,将原滨河路西半幅改造为骑行道和跑步道,东半幅作为公园绿地使用,并将海绵城市技术融入其中,整合了“城市绿廊”,拉近了人与河道之间的关系,给人民提供滨水活动绿地,塑造出一处城市与自然生态的过渡带。
The original Riverside Road in the south section is close to the river, and the space for people's activities is narrow and unsafe, while the green belt is on the outside of the road, and many entrances separate the green belt. In order to effectively integrate the landscape green space, improve the hydrophilicity of the river and weave the urban slow traffic system, the green belt is adjusted to the riverside on the premise of meeting the upper planning, and the riverside road is set on the outside of the green belt, and the west half of the original riverside road is reconstructed For cycling and running roads, the east half is used as a park green space, and the sponge city technology is integrated into it, which integrates the “urban green corridor” to shorten the relationship between people and river, provide waterfront green space for people, and create a transition zone between city and natural ecology.

▲亲水步道剖面图

▲改造前的滨河道路 © 同济大学建筑设计研究院(集团)有限公司-曾健

▲改造前的滨河道路 © 同济大学建筑设计研究院(集团)有限公司-曾健

▲改造前破旧的浆砌石河堤 © 同济大学建筑设计研究院(集团)有限公司-曾健

▲改造后的河堤 © 同济大学建筑设计研究院(集团)有限公司-曾健

▲改造后实景 © 同济大学建筑设计研究院(集团)有限公司-曾健
4. 就地取材、延续文脉
Using local materials and continue the context
设计延续地域文化特色,保留现场的树木和栏杆,新建景墙及座椅的填充材料使用河道内的卵石,树木使用就近的乡土苗木,实施效果极具当地性且降低工程造价;设计了“红色西峡”、“西峡英烈”等反应西峡历史文化的景观节点,让西峡文化贯彻于整个设计之中。
The design continues the regional cultural characteristics, retaining the trees and balusters on site, using pebbles in the river as filling materials for the new landscape wall and seats, and using local seedlings for the trees. The implementation effect is very local and the project cost is reduced. The “Red Xixia”, “Heroic Xixia” and other landscape nodes reflecting the history and culture of Xixia are designed, so that xixia culture is implemented in the whole design.

▲保留柳树 © 同济大学建筑设计研究院(集团)有限公司-曾健

▲景墙和座椅的填充材料使用河道内的卵石 © 同济大学建筑设计研究院(集团)有限公司-曾健

▲红色西峡 © 同济大学建筑设计研究院(集团)有限公司-曾健
建设成果
Achievements of Construction
1. 山水交融、城市客厅
City living rooms with mountains and rivers
西峡的山水美景是重要的城市标签,而西峡一直缺乏一个展示山、水、城优美风景的场地,鹳河、丁河交汇处的三角洲,位置优越、视线开阔、远处对景为寺山公园,在此观看鹳河的视觉景深最佳,设计将其打造为市民和八方来客共享休闲时光的“城市客厅”,在此观赏鹳河、城市,远眺寺山、体会西峡山水城市魅力。
The landscape beauty of Xixia is an important city label, but Xixia has been lack of a place to show the beautiful scenery of mountain, water and city. The delta at the intersection of stork River and Dinghe river has a superior location, wide vision and distant view. Sishan park is the best place to watch the stork River. The design makes it a "city living room" for citizens and visitors from all directions to share leisure time Enjoy the stork River and the city, overlook the temple mountain and experience the charm of Xixia.

▲城市会客厅剖面图 © 同济大学建筑设计研究院(集团)有限公司-曾健

▲改造前 © 同济大学建筑设计研究院(集团)有限公司-曾健


▲改造后的城市客厅 © 同济大学建筑设计研究院(集团)有限公司-曾健

▲城市客厅坡道 © 同济大学建筑设计研究院(集团)有限公司-曾健
2. 完善配套、宜居西峡
Perfect supporting facilities and livable Xixia
西峡生态文化园的建设完善了城区配套服务功能,不仅为市民提供了卫生间、商店、儿童游乐场、篮球场、野餐亭、停车场、跑步道、健身场、餐厅等设施,还建设了监控系统、防洪预警系统等,服务广大人民群众,增加西峡人民的幸福指数。
The construction of Xixia ecological and cultural park has improved the supporting service functions of the urban area. It not only provides the public with toilet, shops, children's playground, basketball court, picnic Pavilion, parking lot, running track, fitness field, restaurant and other facilities, but also constructs the monitoring system, flood control early warning system, etc. to serve the masses and increase the happiness index of Xixia people.

▲儿童游乐场 © 同济大学建筑设计研究院(集团)有限公司-曾健

▲散步道 © 同济大学建筑设计研究院(集团)有限公司-曾健

▲亲水步道 © 同济大学建筑设计研究院(集团)有限公司-曾健

▲卫生间实景 © 同济大学建筑设计研究院(集团)有限公司-曾健
项目总结
Project Summary
西峡鹳河生态文化园以山水环境为基底,以服务市民为宗旨,以历史文化为内涵,是集生态修复、绿色休闲、海绵城市建设、历史文化展示、运动健身等多功能为一体的滨水开放空间,完善了城市功能、提升了城市魅力和吸引力,现已成为深受市民和游客喜爱的城市公共空间。
Xixia stork river ecological and cultural park is a waterfront open space integrating ecological restoration, green leisure, sponge city construction, historical and cultural display, sports and fitness, based on the landscape environment, serving the public as the purpose, and taking history and culture as the connotation. It has improved the urban function, enhanced the urban charm and attraction, and has become a popular city among citizens and tourists City public space.


© 同济大学建筑设计研究院(集团)有限公司-曾健
项目概况
项目名称:西峡鹳河生态文化园景观工程
设计方:同济大学建筑设计研究院(集团)有限公司
项目设计 & 完成年份:2016-12-01至2017-01-18
主创:曾健
设计团队:潘海燕、常佳钊、王涛、刘媛、牛岳转、张学祎、张强军、何叶新、何宗辉、李涛、边宇、赵超、仇奔
项目地址:河南省南阳市西峡县鹳河西岸
建筑面积:30.4万㎡
摄影版权:同济大学建筑设计研究院(集团)有限公司-曾健
客户:西峡县住房和城乡建设局












































