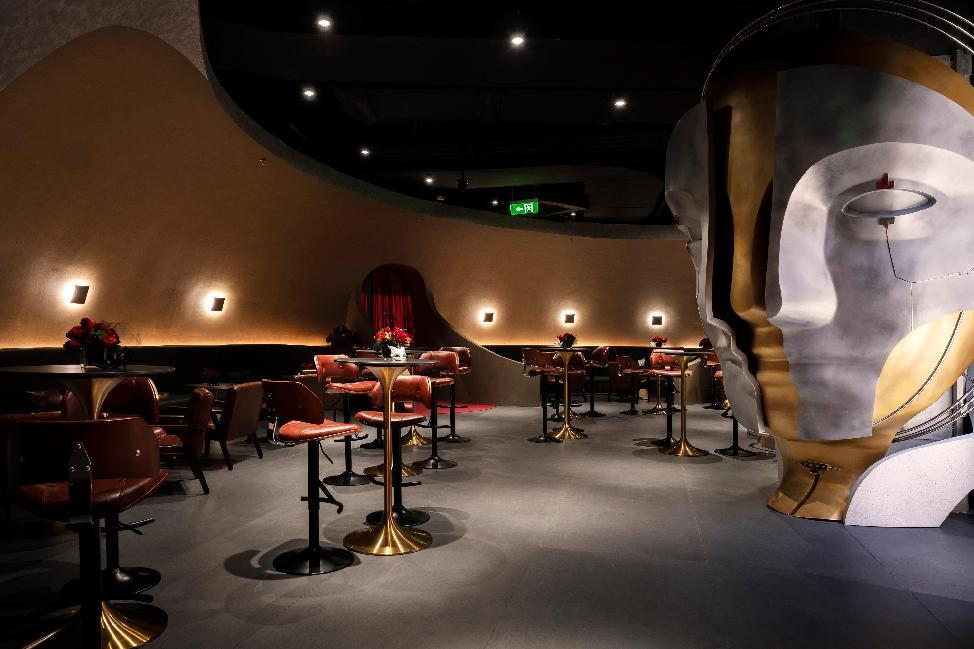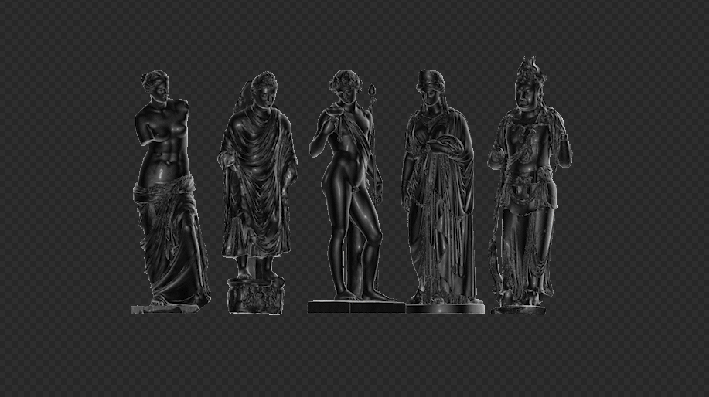唯因万境实验剧场酒吧 / 平介设计
-
项目名称:唯因万境实验剧场酒吧
-
项目地点:上海
-
项目规模:880平米
-
设计公司:
-
施工单位:苏州再造设计
-
建成时间:2024-7
-
图片来源:徐英达,黄迪
在狄奥尼索斯的神性辉光中,人与人的裂隙迸发着愈合的岩浆,那疏离、充满敌意又枷锁缠身的自然,也终与失落的子嗣——人类,重缔盟约。此刻每个灵魂触摸到的,不止是和解与交融,而是穿透血肉藩篱的终极共相——所有存在在此熔铸成浑然一体。
——尼采
Unter dem Zauber des Dionysischen schließt sich nicht nur der Bund zwischen Mensch und Mensch wieder zusammen: auch die entfremdete, feindliche oder unterjochte Natur feiert wieder ihr Versöhnungsfest mit ihrem verlorenen Sohne, dem Menschen.fühlt sich jeder mit seinem Nächsten nicht nur vereinigt, versöhnt, verschmolzen, sondern eins.
——Nietzsche
空间叙事 / Spatial Narrative
从人类历史萌芽到现代社会的发展,精神文化活动始终伴随文明的演变。由歌舞、仪式、竞技到文学、诗歌,再到如今的影视、电子游戏、流媒体世代,随着社会的进步与发展,人们的角色身份日益多样化,传统形式已难以满足人们复杂的情感需求。唯因万境由此诞生,以传统的文娱休闲形式:戏剧为引子,融合社交、轻餐、酒吧、冥想与沙龙,打造一场文化与消费交融的空间实验。
From the dawn of human history to the development of modern society, spiritual and cultural activities have consistently evolved alongside civilizations. Spanning from song-dance rituals and competitive games to literature and poetry, then progressing to contemporary film, video games, and the streaming media era, the advancement of society has witnessed increasingly diversified human roles and identities. Traditional forms have gradually become inadequate in satisfying people's complex emotional needs. It is within this context that WEIIN DRAMA emerges - using traditional theatrical entertainment as its foundation while innovatively integrating social interaction, light dining, bars, meditation, and salons to create a spatial experiment where cultural elements interweave with consumer experiences.
▼ 唯因万境主界面,WEIIN DRAMA Main entrance ©徐英达,黄迪

▼ 入口,Entrance ©徐英达,黄迪

▼ 首期剧目,Premiere Production ©唯因万境

古希腊人视酒为现实与精神的纽带,是满足物质需求之余,从生存的劳作中暂时解放的灵药。根据亚里士多德记载,希腊人每年都会通过畅饮、高歌、舞蹈及象征意义的庆典以祭祀酒神狄俄尼索斯——葡萄收获与酿酒之神。戏剧便源于酒神庆典中的歌舞表演。
The ancient Greeks viewed wine as a bridge between the physical and spiritual realms – an elixir that satisfied material needs while offering temporary liberation from life's toils. According to Aristotle's records, Greeks annually honored Dionysus, the god of wine, grape harvest, and winemaking, through ecstatic drinking, impassioned singing, ritual dances, and symbolic ceremonies. It was within these Dionysian rituals that theater itself was born, emerging organically from the choral performances and ecstatic celebrations dedicated to the wine deity.
▼ 狄俄倪索斯——酒与戏剧之神,Dionysus —— God of Wine and Theater

项目位于上海市浦东区前滩31乐荟商圈,整体室内面积880平方米。包含酒吧、轻餐、剧社、剧场等多重复合功能。在唯因万境,剧场与酒吧是戏与酒的交叉赋能。舞台与吧台打破传统界限,不必是平铺直叙的两个空间,通过非线性动线、灯光与结构设计——就如同戏剧讲究通过剧幕结构的编排、布景与灯光的变化来交代情节的与角色的转换一样,赋予空间起承转合的戏剧性,构建出一个环形的叙事空间,将分离的角色、事件、场景重新组织,让观众与演员共同编织故事,模糊观演边界。
The project is located in the Qiantan 31 Lehui Commercial District, Pudong New Area, Shanghai, with a total indoor area of 880 square meters. It integrates multiple composite functions including a bar, casual dining options, a drama club, a theater, and other versatile spaces. In WEIIN DRAMA, theater and bar converge through a synergistic interplay of performance and libation. The stage and the bar counter dissolve their conventional divide—no longer linear, isolated spaces but a choreographed ecosystem where non-linear circulation paths, lighting interventions, and architectural gestures operate as spatial "stage directions." Much like theatrical dramaturgy manipulates acts, scenery, and lighting to orchestrate plot shifts and character metamorphoses, this design philosophy imbues the space with narrative cadence—transforming it into a cyclical story loop that reconfigures fragmented roles, events, and scenes. Here, audiences and performers co-author narratives within a permeable fourth wall, their identities fluidly oscillating between observers and protagonists amidst the intoxicating alchemy of drama and Dionysian revelry.
▼ 酒吧空间,Bar area ©徐英达,黄迪

▼ 吧台a,Bar a ©徐英达,黄迪

▼ 吧台b,Bar b ©徐英达,黄迪

除了剧场与酒吧的属性,唯因万境还包囊了轻餐及剧社工作室的功能。剧场、酒吧、工作室,在空间与时间的组织上镶嵌交错,按人群的动态特征,将学习、体验、表演、观影、餐饮、小酌等功能,由主界面向内依次排布,同时利用流动的通道将三个板块沟通串联,使得不同动机的角色在空间中得以灵活地穿行,角色之间的对话互动也更加有机自然。
Beyond its theatrical and bar identities, WEIIN DRAMA integrates light dining and theater workshop studios, creating a multifunctional cultural hub. The theater, bar, and studios are interwoven in both space and time, forming a dynamic ecosystem where learning, experiencing, performing, film-watching, dining, and casual drinking are arranged in layers radiating inward from the main interface. Fluid pathways seamlessly connect these three zones, allowing individuals with diverse intentions to move freely through the space. This design fosters organic interactions and dialogues among participants, transforming the venue into a living, breathing narrative where boundaries between roles blur and creativity flows naturally.
▼ 平面图,Main Plan
▼ 非线性的动线设置,Non-linear circulation (GIF动图)

沉浸体验 / Immersive Experience
入口:步入非现实的现实
Entrance:Into the virtual reality
开幕前,入口幕布打开,观众可进入酒吧享受闲暇时光的一杯小酌,演员则在剧社进行创作、排练,剧场内则进行着设备调试与场地布置。随着暗示“即将开演”的幕布落下,以装置艺术为引导,观众开始通过拱形隧道进入主空间,穿行在细长的前场通道内,昏暗的灯光,朦胧的幕布与肌理,都在一步步过渡、削减观众对外部商场的空间感知,使其从现实世界逐步剥离,沉浸于曲线与光影交织的“洞穴”中。
Before the curtain rises, the entrance drapes part, inviting the audience to step into the bar for a leisurely prelude of cocktails and conversation. Meanwhile, actors immerse themselves in creative rehearsals within the studio, and the theater buzzes with the final touches of technical adjustments and stage preparations. As the "curtain call" is subtly signaled by the lowering of a dramatic drape, an installation art piece guides the audience through an arched tunnel into the main space. They navigate a slender, dimly lit passageway, where soft lighting, translucent fabrics, and textured surfaces gradually dissolve their awareness of the external shopping mall. Step by step, the transition strips away the mundane, drawing them deeper into a curvilinear "cave" where light and shadow intertwine, crafting an immersive cocoon that severs ties with reality and primes them for the theatrical journey ahead.
▼ 剧场入口,Entrance of Theatre ©徐英达,黄迪

▼ 隧道入口,Tunnel entrance ©徐英达,黄迪

舞台与观众席:观众融入戏剧
Stage and Audience: The Integration of Spectators into the Drama
流淌的曲线贯穿整个空间,给人以飘渺虚幻的暗示,同时也模糊着空间的边界,最终打破戏剧的“第四面墙”: 异形舞台与观众席交织,共处于同一场域;沉浸式投影幕在四周延伸,无限扩大了边界。观众不再是被动地观看表演,而是在空间与剧情的编排下嵌入到了故事之中,与演员们共同编织完成生动的故事。
Flowing curves traverse the entire space, evoking an ethereal, dreamlike quality while simultaneously blurring the boundaries of the physical environment. This design ultimately dismantles the "fourth wall" of traditional theater: the amorphous stage and seating area intertwine, coexisting within a unified field. Immersive projection screens extend in all directions, creating an illusion of infinite expansion. Here, the audience is no longer a passive observer of the performance; instead, they are woven into the narrative through the choreography of space and plot. Together with the actors, they become co-authors of a living, breathing story, actively participating in its unfolding.
▼ 流淌的空间形态,Fluid Spatial Morphology ©徐英达,黄迪

▼ 模糊边界,Blurred Boundaries ©徐英达,黄迪

▼ 交织的舞台和观众席,Intertwined stage and auditorium ©徐英达,黄迪
▼ 酒吧立面图a,Bar Elevation a
▼ 酒吧立面图b,Bar Elevation b

艺术装置 / Installation
首期剧目改编自东野圭吾作品,通过面具道具探讨身份的多重性与真实性。观众从疑惑到沉浸,在虚拟布景技术的立体投影中体验变幻莫测的叙事。
The inaugural production, adapted from a work by Keigo Higashino, delves into the multiplicity and authenticity of identity through the symbolic use of masks. As the audience transitions from curiosity to immersion, they are enveloped in a kaleidoscopic narrative brought to life by cutting-edge virtual scenography and three-dimensional projections. The story unfolds in a fluid, dreamlike space where reality and illusion intertwine, challenging perceptions of self and other.
▼ 面具暗示角色性格,Masks hint at character traits ©唯因万境

面具最初是祭祀中神性的象征,祭司通过佩戴面具将自己转化为神明。演员则通过更换面具,来表现角色的心理变化、情绪变化、身份变化,观众则被面具指引进入戏剧语境。面具所隐含的关于角色转换的暗示,也是现代人常常受困于自身标签的隐喻。
Masks, originally symbols of divinity in ancient rituals, allowed priests to transform into deities by donning them. In theater, actors use masks to embody shifts in character psychology, emotion, and identity, guiding the audience into the dramatic narrative. The mask, as a vessel for metamorphosis, carries an implicit commentary on role transformation—a metaphor for the modern individual's struggle with the constraints of societal labels. Through this interplay of concealment and revelation, masks become a bridge between the sacred and the performative, inviting both actors and spectators to explore the fluidity of identity.
▼面具与身份象征,Masks and identity symbols

装置主体设计融合了多座雕像的面部特征,以几何造型与超现实风格,塑造戏剧感,也在探讨现代社会中的角色复杂性——象征着个体在单一躯壳下却扮演着不同社会角色中的多重身份。
The installation design integrates the facial features of multiple statues, employing geometric forms and surrealist aesthetics to evoke a theatrical atmosphere. This artistic approach not only heightens the dramatic tension but also probes the complexity of roles in modern society—symbolizing the multifaceted identities that individuals embody within a single physical form. Through this fusion of art and metaphor, the installation becomes a visual exploration of how one person can simultaneously inhabit diverse social roles, each demanding a unique mask or persona.
▼ 面部特征采集,Facial feature collection

装置由不同形态的多张面具构成:正面横向展开的面具背后是另一张充满雕塑感的面庞,象征未知与无限;侧面造型则遵循简明的几何推演规律,使其更具希腊古典韵味。
The installation is composed of multiple masks of varying forms: from the front, a horizontally arrayed mask reveals, behind it, another face imbued with a sculptural quality, symbolizing the unknown and the infinite. The side profiles, however, adhere to a clear geometric logic, evoking the classical elegance of Greek art. This interplay of complexity and simplicity, mystery and order, creates a visual dialogue that transcends time and culture, inviting viewers to contemplate the duality of human identity—its tangible expressions and its hidden depths.
▼ 展开,Expand

▼ 几何造型推演,Geometric modeling

▼ 外立面,Facade

▼ 面具,The mask ©徐英达,黄迪

▼ 装置局部,Installation detail ©徐英达,黄迪

▼ 从剧场回望入口,Viewing the entrance from entrance ©徐英达,黄迪

项目信息
Project Information
项目名称:唯因万境实验剧场酒吧
Project Name: WEIIN DRAMA Experimental Theatre Bar
设计方:上海潜水钟建筑科技有限公司,上海平介建筑设计事务所
Designer: Shanghai Diving Bell Architecture Technology Co. Ltd., Shanghai Parallect Architecture Design Studio
项目完成年份:2024年7月
Project Completion Date: July 2024
设计团队:肖明峰,黄迪,武升华
Team: Mingfeng Xiao, Di Huang, Shenghua Wu
项目地址:上海
Project Address: Shanghai
摄影版权:徐英达,黄迪
Photo Credits: Yingda Xu, Di Huang
合作方:苏州再造设计
Partners: Suzhou Re-design Studio
建筑面积:880㎡
Building Area: 880㎡
邮箱:di.huang@parallect-design.com
E-mail: di.huang@parallect-design.com
电话:+86 13975395717
Cel: +86 13975395717
版权声明:本文版权归原作者所有,请勿以景观中国编辑版本转载。如有侵犯您的权益请及时联系,我们将第一时间删除。
投稿邮箱:info@landscape.cn
项目咨询:18510568018(微信同号)












