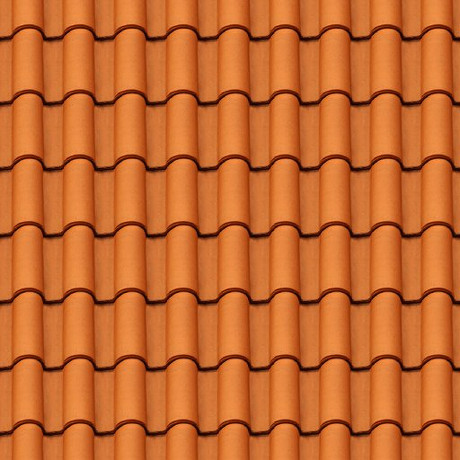浙江海盐青莲庭景观设计 | 七月合作社
-
项目名称:青莲庭
-
项目地点:浙江海盐青莲村
-
项目规模:约1650平方米
-
设计公司:
-
建成时间:2020.12
-
图片来源:陈颢
项目位于浙江海盐一处私宅,建筑包括主宅、餐厅、书斋三栋建筑以及一处车库,整个宅院由院墙围合。庭园设计范围包括一层建筑外空间,以及一处地下一层天井。宅院造园旨在尽量减少人工的事物,等待自然的给予。现代人终日被“人工”的环境所围绕,“心为物役”,设计师希冀在此营造出一个让时间在自然韵律中慢慢流逝的场所。
Qinglian Garden is located within a private property in Haiyan county, Zhejiang province. Within the enclosed property wall, the bespoke architecture design is composed of three buildings which are the main house, restaurant,and library, along with parking spaces at the rear of the property. The design scope includes outdoor space on the first floor and a courtyard at the lower level. The design philosophy is to construct a nature-resembling landscape while minimizing artificial traces. In the modern society, people are surrounded by man-made environments most of the time. One should take command of the objects around them, instead of being subservient to the environment. Therefore, designers wish to create a unique space where time will follow the rhythm of nature, uninterrupted by human activities.


▲总平面图 Site plan © 七月合作社
入户及草坪空间
Entrance and Lawn Area
经宅院入口转折进入,使人从外界环境中沉淀下来。设计师使用大量自然材料,路径、花池与树的设计不是单独存在,而是互相渗透去边缘化,用石头本身的纹路和表情去咬合、拼接,过渡好由平到起的过程。
As users enter the garden after taking a few turns, the state of mind settles down from the noisy outside world. Designers use large quantities of natural materials and interweaving them with one another; the technique is shown in paving, planters, and vegetation. Designers aim to utilize the texture of stone itself as the conjoining element between different surfaces, softening the transition from the ground to vertical elements.


迎接回归心情的是大片舒朗空间,以石木为笔,以土地为底。视角转换到餐厅望向草坪,设计师将大树种在前方,目之所及至树冠,不见全貌,把小树种在后方,深化近大远小的感受,使人感受到草坪比实际看到的更大。
Welcoming the owners returning home is a spacious courtyard, where the ground serves as the canvas, stone and vegetation as the brush. Then users enter the restaurant and the front lawn is viewed through a window. A large tree occupies the foregroud, only the trunk can be seen due to its height. Small trees are planted in the distance to exaggerate the depth of the field which makes the front lawn looks larger than reality.


东侧过渡空间
East transitional area
项目前院风格为紧凑、现代、人工,后院则偏向松弛、传统、自然。进入东侧的生活化的过渡空间, 环境氛围给人心理上的安定与慰藉。休息后进入一处狭长通道,在行进中让人对下一个到达的空间愈发期待。
Front yard presents a compact, modern artificial theme; however, the back garden mimics a loose/relaxed traditional natural escape. Entering the buffer zone from the east, users are calmed by the atmosphere that provides a certain degree of comfort. After a brief pause entering a narrow path, users begin to anticipate whats around the corner strolling through the narrow space.




书斋庭园
Library area
循着踏步,进入整个项目中最幽静,也是最为松弛的书斋区域。即使是经由西侧进入,也需经过砂石组成的海面。踱过石桥,走入安宁,如同一种仪式感,情景与心情都发生转化后方可到达书斋。
设计师采用最为传统的庭园做法,隐藏的水琴窟(すいきんくつ)装置营造出一处声景,流水音与水滴音在沉静中发出轻盈的击水声,似是远方钟磬,令人得以完全放松下来,回归平静与放松。
Users enters the library area next, which is the most relaxing area in the property. Even when entered from the west side of the garden, users need to pass through a sea of gravel. Walking on the stone bridge soothes the anxiety from the external environment as if taking part in a ceremony. All emotions and sensations will be transformed before entering the library area.
Designers adopt the most traditional technique, using a hidden gong-like instrument to construct an acoustic landscape. Water flows and lightly drips onto the instrument in the quiet atmosphere, resembling bell tone coming from afar, allowing users to completely relax and return to a peaceful state of mind.



池岛、石桥、瀑布
Island, Stone Bridge, Waterfall
穿过连廊见中岛,作为视线遮挡与隔断,同时形态上是自然小岛,此岸彼岸,为书斋空间更添仪式感。经石桥砂海与汀步,远远便可听见瀑布流水,节奏缓急有序。汀步、乱拼、驳岸石、延段石都采用传统方法,朴实自然。适宜静观的庭园空间一直延续到西侧,延绵至入口的引导空间,完成一层的完整游园路径。
Passing through the corridor, the island comes into view. The island serves both as a visual barrier and a natural landscape,adding a sense of formality to the tour before entering the library area. Traversing over the stone bridge, sea of gravel, and stepping stones, users can easily hear the waterfall from afar, providing an orderly degree of urgency to the rhythm of the space. Stepping stones, irregular paving, riparian-edge stones, and connection stones take on the traditional form, simple and natural. The inner garden, best used for viewing, extends westward wrapping around the building towards the front entrance, completing the garden route of the first floor.





下沉中庭
Sunken Atrium
下沉庭园空间的现代风格水景,使从上到下有不同的空间风格转换。此处空间所对应的是卧室向外观景点,以水幕作为背景水帘,飞流直下声声入耳。前景一处黄锈石原石做雕塑化处理的石构件,同时也是树池。用一棵树连接自然,阳光斜洒,叶片透出光亮,可从风动、变色、落叶,真切感受到四季变化。
Sunken atrium sports a modern style, differentiating itself from the traditional style of the other parts of the garden. A waterfall not only serves as the backdrop but also the source of thrilling acoustics in the atrium, which is located outside the lower level bedroom. The foreground is comprised of a statue-processed yellow-rust stone also serving as a planter. A single tree in the atrium allows users to experience seasonal change. Leaves moves in harmony with the environment, glimmering in the air reflecting light from the sun and oscillate in the wind.



河堤驳岸
Riverside
游园并未结束,在院墙之外,另有一处可休憩的场地。项目南侧墙外原有一座祈福的观音庙,设计师在墙外侧回应当地村民常回到原址的习惯,可在此进行一些纪念习俗。并在河岸边设置石挡与景观坐石,为乡里人歇坐、唠嗑提供了一处场所。
The garden tour extends beyond the property wall as there is a renovated community space along the riverside for locals to sit and converse under the willows. Previously, a small temple used to be located adjacent to the property; to bring back the traditions of worshiping and praying, a section of the property wall is refurbished for this purpose. Stones are used for barricades and seating.


项目名称:青莲庭
项目地点:浙江海盐青莲村
设计:七月合作社
公司网站:july-co.com
公司邮箱:info@july-co.com
设计团队:康恒、孙伟、苏扬、叶钊
内容:概念设计、深化图纸设计、设计监理
庭园面积:约1650平方米
施工时间:2017.02
竣工时间:2020.12
摄影:陈颢
视频及录音:孙伟、胡晓楠、皮得宝
Project Name: Qinglian Garden
Project Location: Qinglian Village, Haiyan, Zhejiang Province
Landscape Design: July Cooperative Company
Lead Designers: Heng Kang, Wei Sun, Yang Su, Zhao Ye
Project Scope: Conceptual Design, Construction Drawings, Design Supervision
Project Size: Approx. 1650 square meters
Construction Date: 2017.02
Completion Date: 2020.12
Photography: Hao Chen
Media & Sound: Wei Sun, Xiaonan Hu, Petersberg
Website: july-co.com
Email: info@july-co.com
版权声明:本文版权归原作者所有,请勿以景观中国编辑版本转载。如有侵犯您的权益请及时联系,我们将第一时间删除。
投稿邮箱:contact@landscape.cn
发表评论
热门评论



































