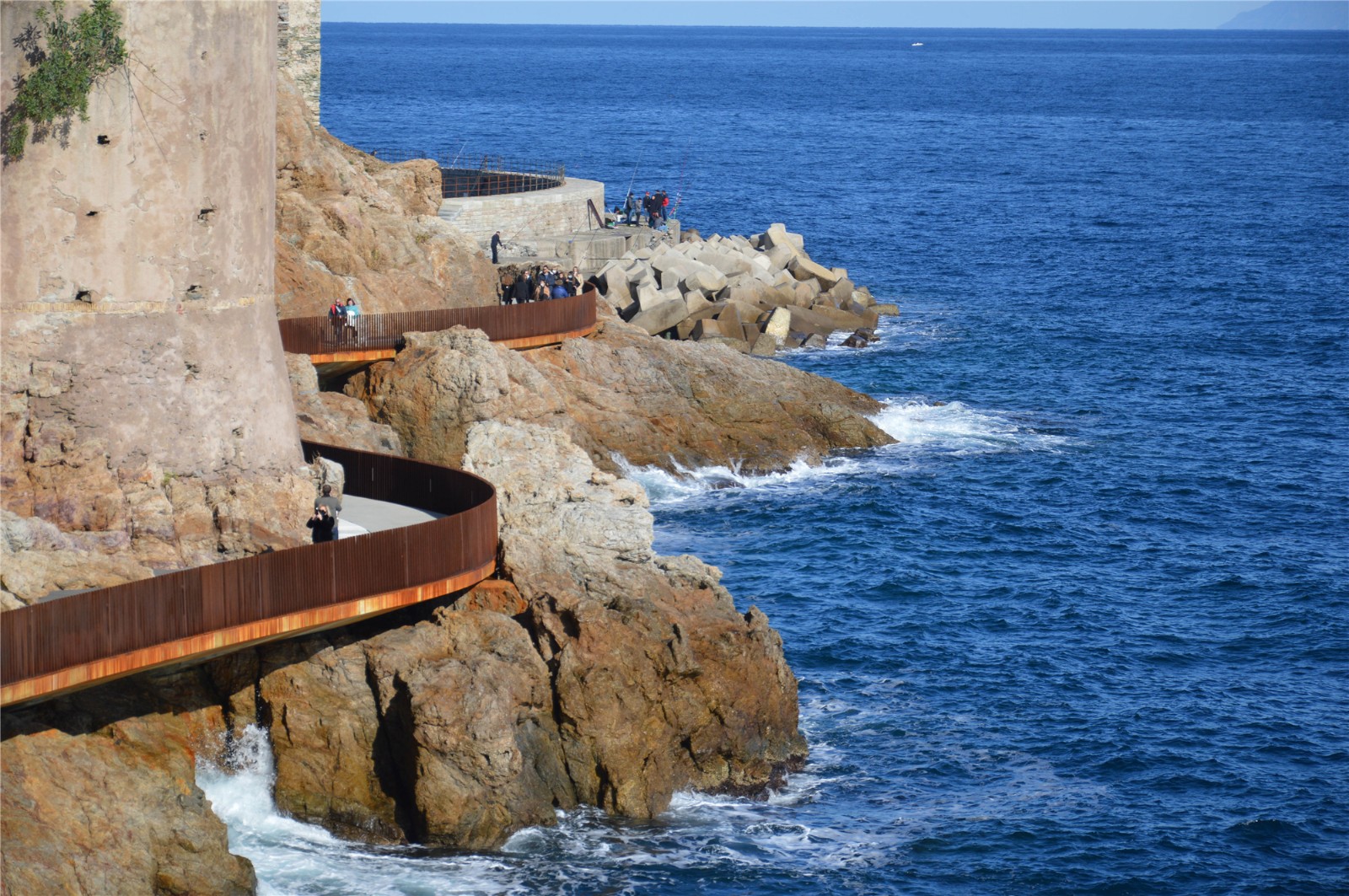法国Aldilonda滨海步道景观设计 | Dietmar Feichtinger Architects
-
项目名称:Aldilonda滨海步道
-
项目地点:法国科西嘉
-
设计公司:
-
委托方:Bastia市政府
-
建成时间:2020年12月23日
-
图片来源:Ariavista,David Boureau,Dietmar Feichtinger
Dietmar Feichtinger建筑事务所与当地建筑师Buzzo Spinelli、Insitu景观事务所和来自Sbp France的工程师一起,在科西嘉第二大城市巴斯蒂亚设计了Aldilonda海滨走廊。
In Bastia, Corsica's second largest city on the north-east coast, Dietmar Feichtinger Architectes achieved the promenade Aldilonda, which means "Above the Sea" in Corsican with local architects Buzzo Spinelli, Insitu landscape and the engineers of Sbp France.

© Dietmar Feichtinger

© David Boureau
走廊位于崎岖的岩石海岸线,高于海平面5米。巴斯蒂亚城堡巨大的城墙就建立在这些岩石之上,城市也因该城堡而得名。目前城堡下的海岸线只有部分可以进入。
Anchored in the rock, Aldilonda follows the cliffy coastline five meters above sea level. The rock forms the massive natural foundation of the mighty enclosing wall of Bastia's fortress, which gave the city its name. Until now, the coastline under the fortress wall was only partially accessible.

© Ariavista

© David Boureau
Aldilonda不仅仅是一条步行走廊,它还提供了欣赏开阔海洋的新视角,成为悬浮在天空与海洋间的目的地。
More than a path, a destination with new perspectives on the open sea, suspended between sea and sky, Aldilonda becomes a spectacular event.

© David Boureau
走廊柔和的曲线与巨大的城堡和岩石形成鲜明对比。小路时而架设在石块上,时而倚靠在一侧,时而从石块中穿过,在丰富的海岸自然空间中小心地穿梭,与岩石融为一体。
The softly curved path contrasts the massive fortress and the rock on which the bastion is founded. The path nestles against the rock, leans against it, and breaks through it. Sensitively, the construction blends into the rocks, the rich natural space of the coast is carefully traversed.

© David Boureau
拓宽的步道提供了休憩空间,面向大海一侧的透明格栅栅栏让人们更接近大海。在涨潮时,汹涌的海浪能通过这些不锈钢格栅,降低水的冲击力。
The path widens out and offers places to rest. The sea can be experienced through the area covered with a transparent grid. The balcony is exposed to the rough surf; when the waves are high, the water penetrates the stainless-steel grid on the rock, thus reducing the massive force of the water.

© David Boureau

© David Boureau
设计师通过La-Seyne-sur-Mer流域进行的水力学测试,确定了格栅需承受海浪带来的最大每平方米14吨的冲击力。此外,他们还采取了多种措施提高材料耐久性,如在受海浪冲击最严重的区域,格栅的材料密度提高到了400kg/m3。
Hydraulic tests in a basin in La-Seyne-sur-Mer were necessary to determine the force of the wave impact at 14 tons per square meter. Special care was also taken to ensure the durability of the materials. For example, the reinforcement density in the areas most exposed is around 400 kg/m3.

© David Boureau

© David Boureau
施工时建筑工人利用从城堡吊下的平台,将构筑物搭建在岩石间,并使用了特制的钻模来固定25米长的拉杆。
The acrobatic use of workers, suspended from the platform of the fort on the trapeze, made it possible to anchor the construction in the rock. Drilling jigs had to be designed to anchor the 25-metre-long tension bars.


保留最南端的城堡遗迹
The southern point of the fortress remains untouched.
为了保留城堡南端延伸到海中的防御工事,廊道的南端以隧道的方式穿过岩石。隧道入口处的Spacimare步道坡度平缓,连接着海面上方的走廊。通道内部则借助垂直透光井进行采光,并设有台阶,可直接通向上方城堡的平台。
To keep the toe of the fortification wall, which stretches furthest into the sea, clear, the path at the south end pierces the rock in the form of a gallery, a tunnel. It connects the walkway above the sea with the "Spacimare" promenade by a gently sloping path at the exit of the tunnel. A vertical light well provides natural light to the passage. A staircase leads up to the elevated plateau of the fortress.

© Ariavista

© David Boureau

© David Boureau
隧道内的墙壁和天花板均由木纹饰面的清水混凝土制成,照明设施嵌于天花板中。
The side walls and the ceiling are made of fair-faced concrete. The wood grain of the shuttering is reflected on the surface. The lighting is embedded in the ceiling.

© David Boureau

© David Boureau

© David Boureau
无障碍设施
One access for all
廊道北端的台阶可直接通往旧港口,但同时还设置了一段缓坡,供老年人、使用轮椅的人、推婴儿车的父母,以及骑自行车或推车的人使用。
To the north, the path connects to a staircase that provides direct access to the old harbor. At the same time, a gently sloping ramp accompanies the quay wall "Jetée du Dragon" and closes off the promenade accessible to all, elderly people, people in wheelchairs and parents with children in prams, as well as cyclists and rollerblades.

© David Boureau

© David Boureau

© David Boureau
红色的飘带
The red ribbon
为保证安全性,格栅密度设计为110毫米,由耐候钢材料制成,铁锈的红色与富含铁元素的岩石相得益彰。L型耐候钢的封板将走廊外侧的混凝土包裹起来,单个格栅立柱焊接在L型封板上,随廊道蜿蜒起伏。从正面看格栅几乎是“透明”的,而从侧面看去,又如围墙一般给人以安全感。
The safety is formed by narrowing uprights with a spacing of 110mm. These are made of solid Corten steel. The iron-rich rock harmonizes strongly with the rust red of the railing. An L-shaped profile, also made of Corten, closes off the concrete on the outside of the path. The individual uprights are welded to the L-profile and follow the undulation of the path. Frontally they offer maximum transparency. From the side, they form a band that provides a sense of safety.

© Dietmar Feichtinger

© David Boureau
低调的照明
The discreet lighting
LED灯带作为照明设施,每隔三米嵌入格栅的立柱中,低调地点亮步道和下方的岩石。
At intervals of three meters, LED strips are integrated into the uprights as lighting. They discreetly illuminate the path and the rock in the lower area of the walkway.

© David Boureau

© David Boureau

© David Boureau
项目图纸

▲总平面图 Site Plan

▲东立面图 East Elevation

▲西北侧立面图 North West Elevation

▲南立面图 South Elevation

▲悬臂剖面图 Section on the Rock with Cantilever

▲格栅结构图 Handrail Detail

▲结构轴侧图 Structural Axonometry
版权声明:本文版权归原作者所有,如有侵犯您的权益请及时联系,我们将第一时间删除。
投稿邮箱:contact@landscape.cn
项目咨询:18510568018(微信同号)
















































