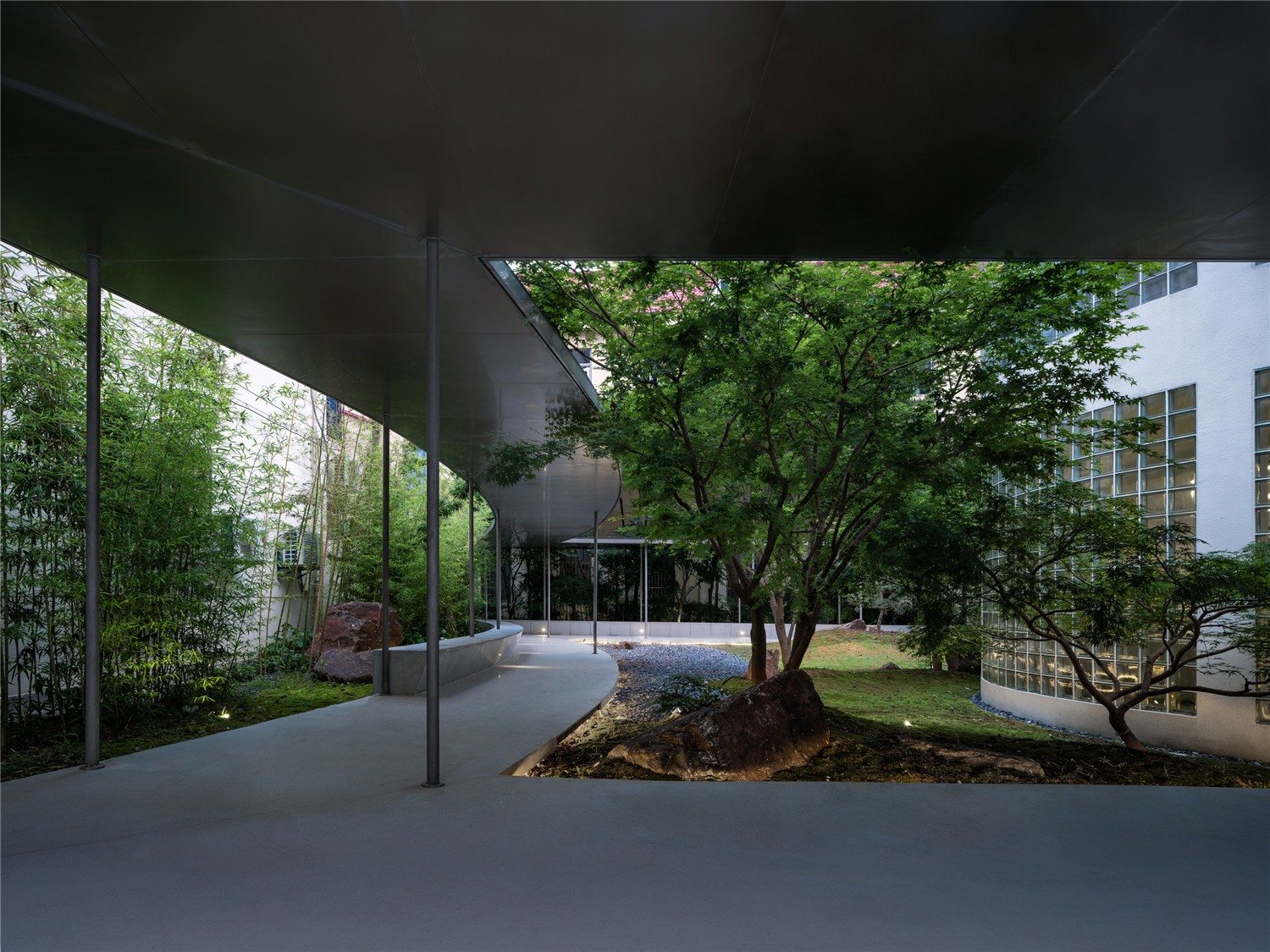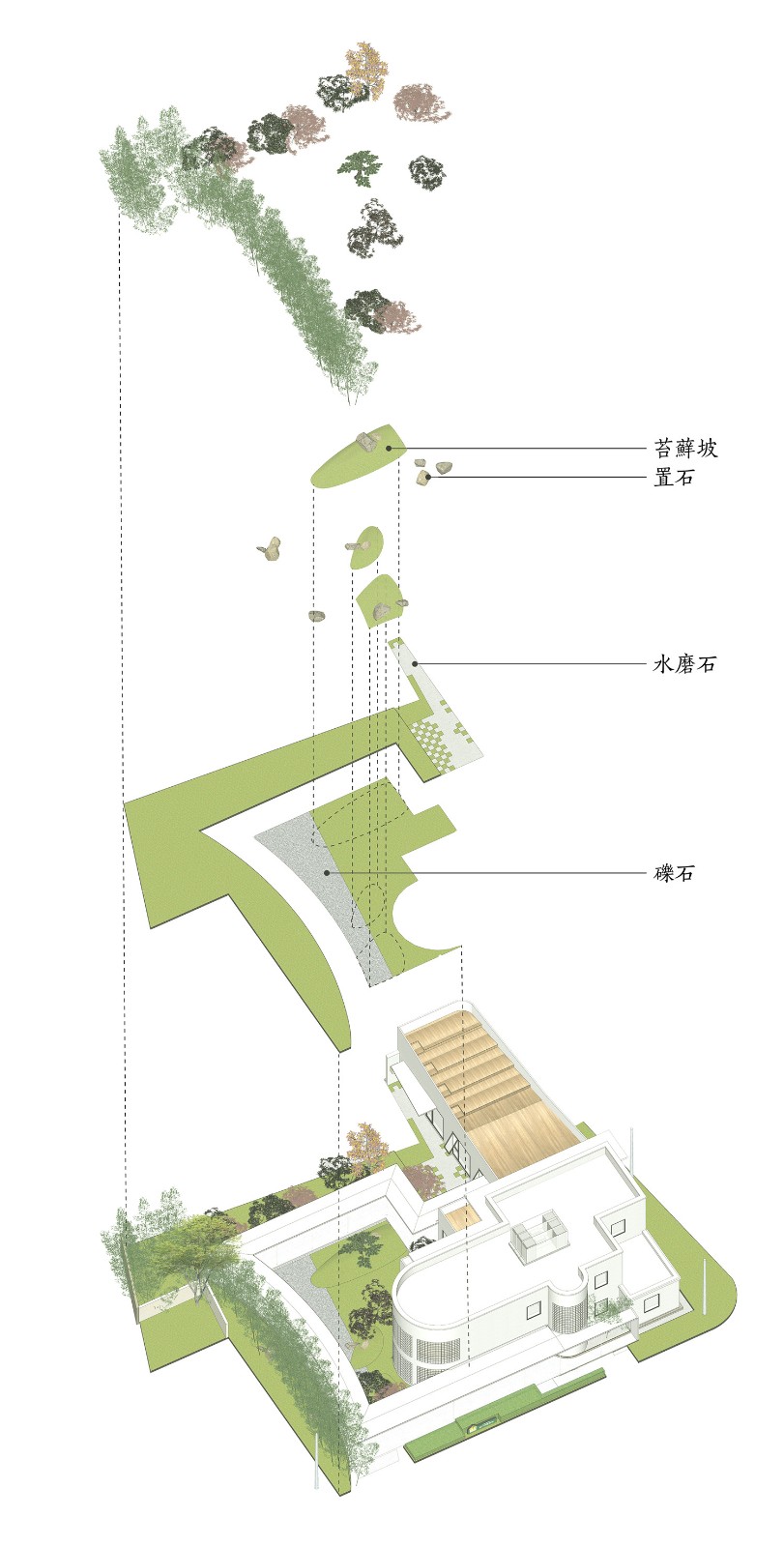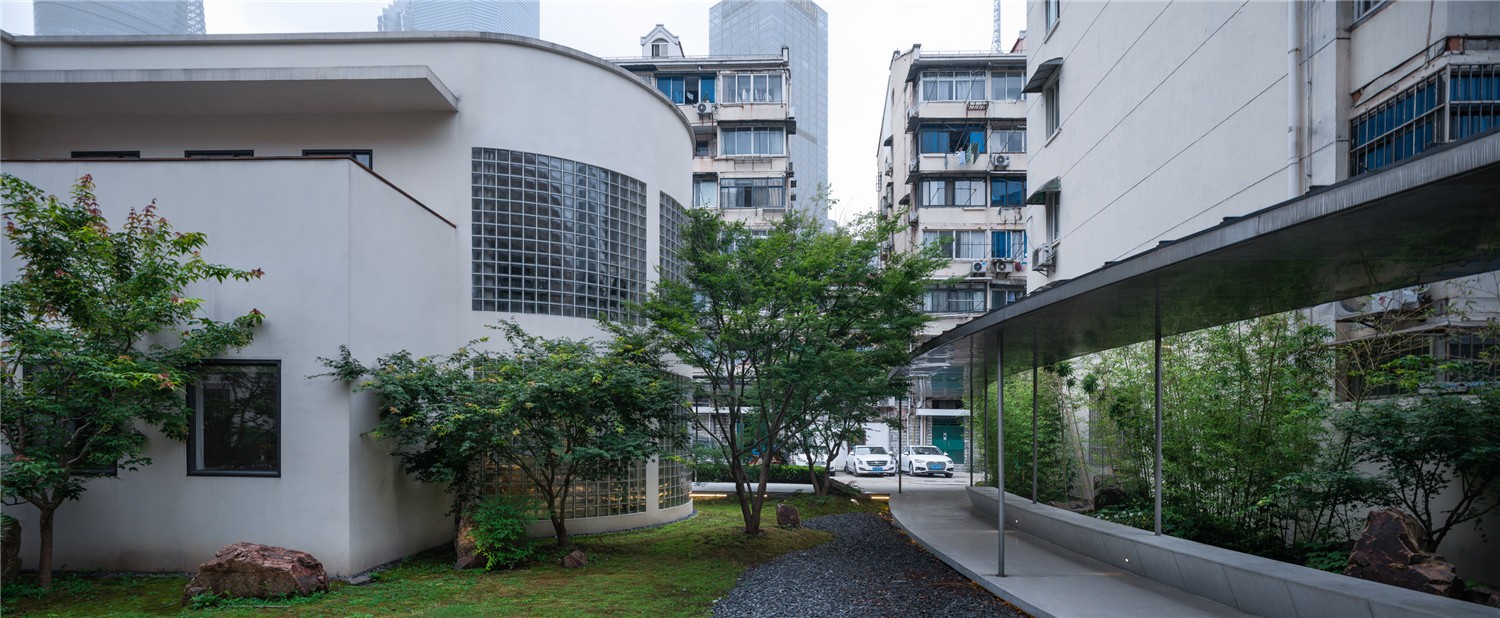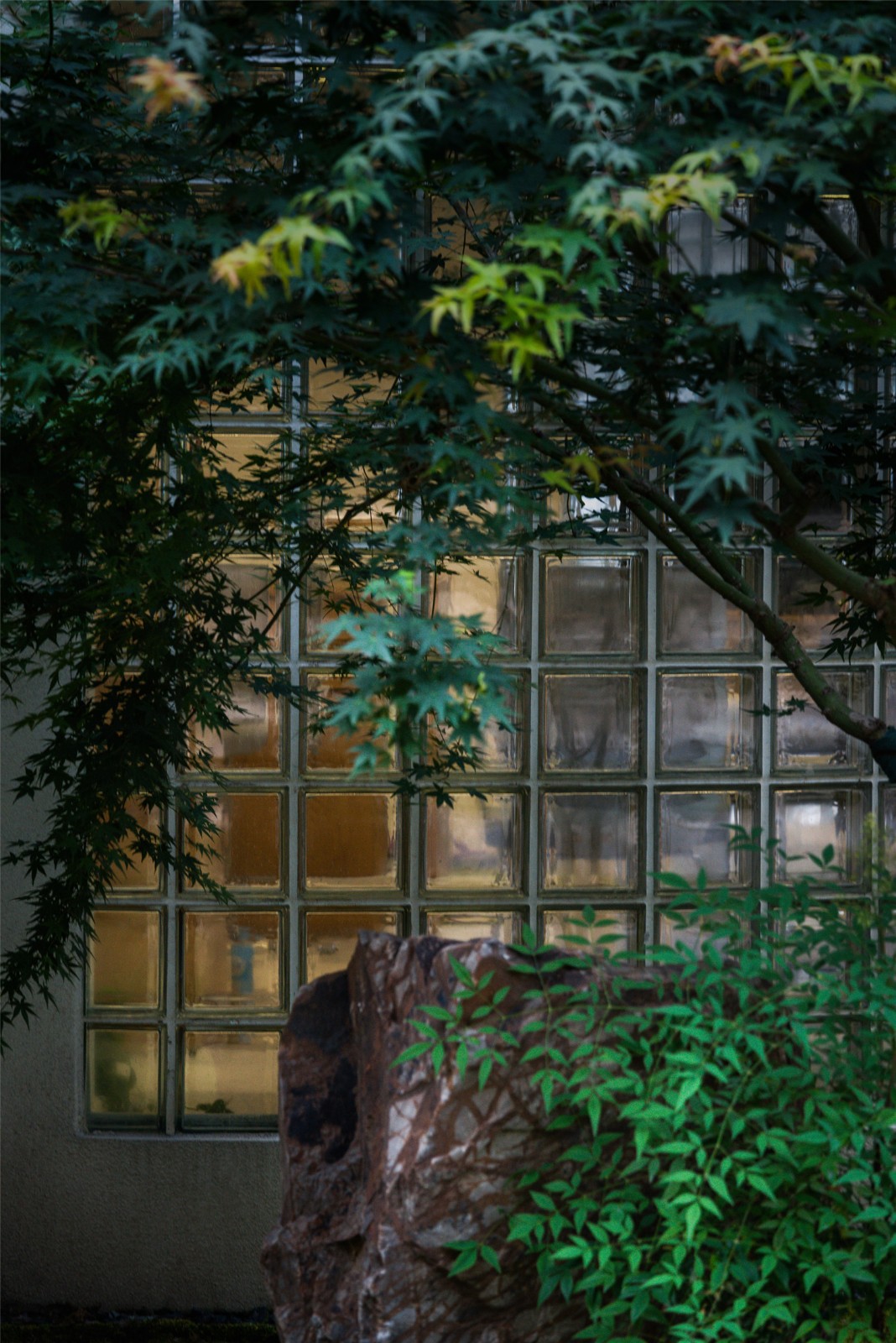上海东园社区居委会景观改造设计 | 未相景观

东园二村位于上海浦东陆家嘴的核心区域,是大约上世纪80年代所建设的住宅小区。本项目是由东园二村内原有的陆家嘴社区公共卫生指导中心改造而成的居委会服务站和活动室。它位于东园二村的中心,周围被住宅楼环绕,南侧与一家国际青年旅舍相邻。现状是由一幢两层原有建筑、南侧国际青旅以及东侧的居民楼围合成的院子。院子有围墙和铁门将小区居民隔离开,院子是由2/3的硬质铺地和1/3的集中绿化区域组合而成,空间简陋直白,植物生长无序且不易进入。
Located in the center of Lujiazui, Shanghai Pudong, Dongyuan Ercun is a residential area built in the 1980s. This project transformed the original Lujiazui Community Public Health Guidance Center to the new Neighborhood Service Station and Activity Room. The project was located in the center of the second village of Dongyuan Ercun, surrounded by residential buildings and adjacent to an international youth hostel on the south side. The project courtyard is visually formed by a two-story building, the international youth hostel on the south side, and a residential building on the east side. The courtyard was surrounded by fences and an iron gate and it was separated from the residents of the community. The courtyard was composed of 2/3 of the hard floor and 1/3 of the concentrated greening area. The space was plain and unattractive. The plants inside the courtyard grew disorderly and it was not easy for residents to go in and out.

项目区位图

我们的改造更新试图把原本封闭、简陋,与社区居民割离的场地转变成一个能够向社区开放、分享的社区公共空间。
Our project renovated and transformed the originally closed, plain site separated from the neighborhood residents into a public space that can be opened and shared with the community.


▲平面图

▲轴测图

▲爆炸图
拆除北侧的围墙和铁门,取而代之的是一条连续的游廊,自北与建筑一起形成面向社区的完整界面,而后向南成回字型连接了建筑南北形成一个整体。游廊围合出了一个微型园林,我们称之为“东园”。廊子在东北处的开口与植物一起,形成一个似有若无的园林入口,这样的入口没有“大张旗鼓”,可以不经意间便将人引入了园林。
By removing the wall and iron gate on the north side, it allowed us to build a continuous veranda. By connecting the buildings on the north side, a complete interface facing the community was formed. The veranda is also extended to the south side of the courtyard and visually connecting all the buildings in the surrounding area. The veranda encloses a miniature garden, which we call the "East Garden". The opening of the corridor in the northeast of the garden was designed to be a subtle entrance decorated with plants. Without a showy garden entrance, people can be led into the garden inadvertently.



园内乔木以槭树类为主,他们的作用除了作为绿化以外,还扮演着空间营造的角色。靠北侧的布置相对密集,使得入口的空间围而不堵。站在园内南侧向北望去,高大的鸡爪槭将对面杂乱的的居民楼立面阻挡在了园外。南侧空间舒朗,让空间显得更干净,这使到访者从入园开始沿着游廊转到南侧之后在空间和视觉的体验上产生不同的变化。
The majority of trees planted in the garden are maple trees. In addition to their greening, they also play the role of space creation. The arrangement of the trees on the north side is relatively dense, so that the entrance space looks private but not blocked. Standing on the south side of the garden and looking north, the tall Japanese maple trees block the view of crowded residential buildings. The south side of the garden is arranged spaciously, and it makes the space look tidy and comfortable. This allows visitors to change the space and visual experience from the moment they enter the East Garden continues to the south side along the veranda.




由于主要植载以落叶树为主,因此在地表的绿化我们采用了苔藓。这种在唐宋时期文人们就热爱着的可爱的毛茸茸的植物保证了一年四季能在不同的绿色中轮转。
Since the main planting is dominated by deciduous trees, we used moss for the greening of the ground. This cute furry plant that the literati loved during the Tang and Song Dynasties ensured that visitors will experience greens throughout the year.



园内的置石选用的是苏州本地开采的黄石,是一种传统园林里常用造园材料。由于施工单位采购时出现的偏差,其数量及规格和我们设计的相差甚远,完全无法再按照原有设计布置。不得已,在石头运到现场之后,设计师在现场进行了即兴再创作,然而这样的即兴创作也造就了造园过程中犹如绘画般的趣味。
The stones used in the garden are yellow stones mined locally in Suzhou, which is a commonly used gardening material in traditional Chinese gardens. Due to the procurement issue encountered by the construction team, the quantity and specifications of the stones did not meet our design requirement. The yellow stones could not be arranged according to the original design. However, after the stones were delivered to the site, the designer was able to recreate the design using limited choices of the stone on site. Such improvisation created a natural painting-like space and added fun to the process of creating the garden.








“东园”的造园尝试,作为对东园新村内已有配套的文化补充,提供了一个承载“雅文化”的空间容器。希望这种尝试能让我们的日常里也能增添一些雅趣,丰富社区的文化建设,获得更多一点的精神空间体验。
The transformation of East Garden enriched the culture elements for the community and provides a space that carries "elegant culture" inside Dongyuan Ercun. I hope the project design adds elegance to our daily life, enriches the cultural construction of the community, and provides a little more spiritual space experience.


项目信息
主持设计师:郭文
设计团队:郭文、顾宏宇、闵亮
建筑设计:无样建筑工作室
设计/竣工时间:2018.5 / 2019.05
地点:中国上海浦东
占地面积:731平方米
摄影师:吴清山
Chief Architect:Guo Wen
Design Team:Guo Wen, Gu Hongyu, Min Liang
Architectural design:Wuyang Architecture
Design/Built date:2018.5 / 2019.05
Location: Shanghai, China
Area:731 sqm
Photographer:Wu Qingshan
































